Jan got so into it, that he did a DETAILED rendition of our house, including the doors, windows and cedar siding that will look pretty close to reality.
We're still working on the interior and garageport, but here's our completed exterior of our house!
CLICK TO ENLARGE PHOTOS
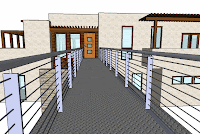
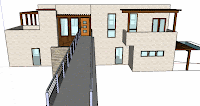
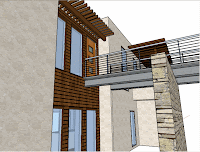
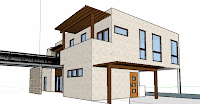
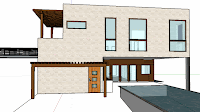
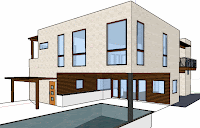

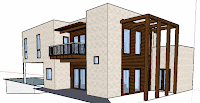
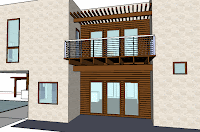
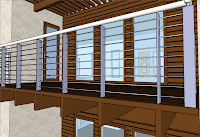
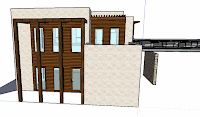
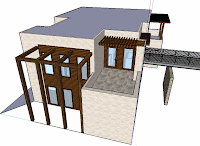
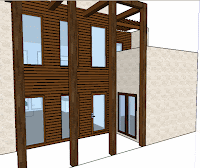
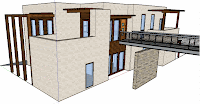
See how much detail you can put into it, look at our Crestview Door that we're going to use ... it's very cool, but very timeconsuming to draw up!
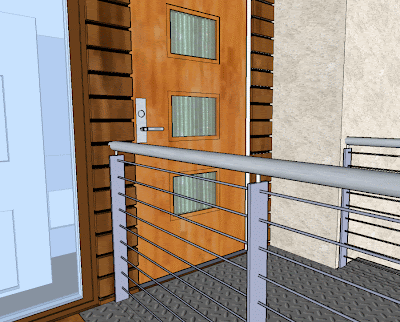
We're excited! Jan is going to finish this baby up and we'll probably post an animation of our house on You Tube for you to see later.


6 comments:
WOW! You did SO MUCH with SketchUP. I"ve been limping along in the toddler drawing section... :) It looks good!
Wow - it's so great to see others using sketchup to help visualize their dreams. I discovered this incredible tool a year ago and became obsessed with it. I soon found myself building layers with framing, windows, and even rain screens.
Anyway, you might be interested in some of the renderings on my blog here: http://www.shawnbusse.com/private/houseblog/ Simply do a search for sketchup and you'll see several entries.
One the neatest things I've seen done was when my architect took some early renderings into Google Earth. He was able to simulate the path of the sun and how shadows would fall at various times of the year. A great tool to help plan landscaping! Here's the post: http://www.shawnbusse.com/private/houseblog/shadow-study It includes a quick video which is really cool.
Cheers!
Nice job! Happy to see how quickly you seem to have picked up with SketchUp. I've spent countless hours tweaking my project...too many hours, I would guess. As I keep increasing the details though the file size has ballooned to over 11MB!
Can't wait to see the animation. I have yet to move on to that area of Sketchup.
Sorry...wanted to add one other thing.
I exported mine as high quality .PNG file and took it to the local print shop. They printed it on 17" x 22" glossy paper. I have it stuck to my fridge to help keep me motivated.
Thanks for your comments, guys! Actually, I can't take all the credit, my husband Jan did this, and it took him many hours (he actually drew out the siding and windows!) We're excited to get this thing started. Good luck with the Sketchup thing... it's great that it's free too.
This is very nice and very artistic too... I am wondering how you did this. Is it also feasible when you're using room divider nyc
Post a Comment